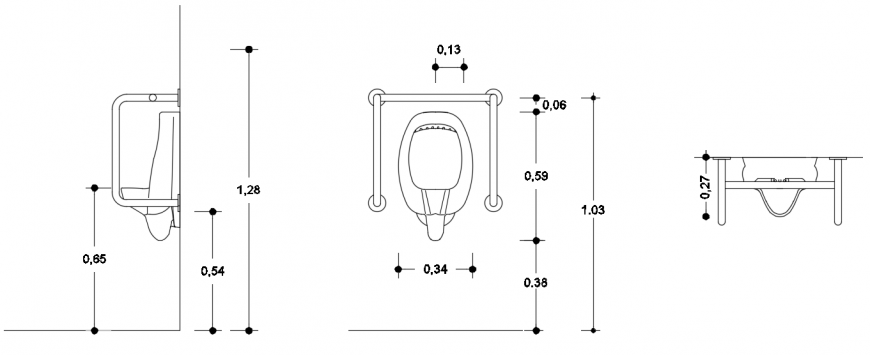2d cad drawing of closet autocad software
Description
2d cadc drawing of closet autocad software detailed with three diagrams of closet from side elevation and front elevation given with dimensions.
File Type:
DWG
File Size:
—
Category::
Dwg Cad Blocks
Sub Category::
Sanitary CAD Blocks And Model
type:
Gold
Uploaded by:
Eiz
Luna

